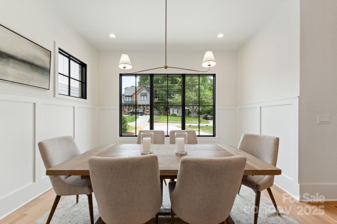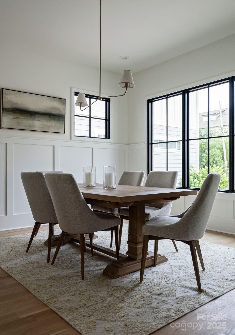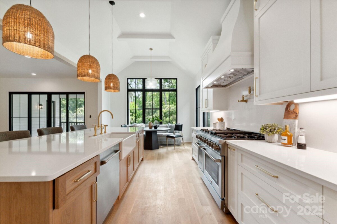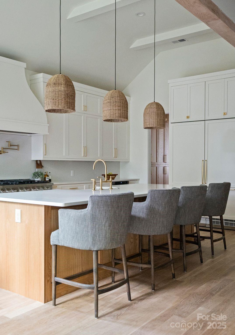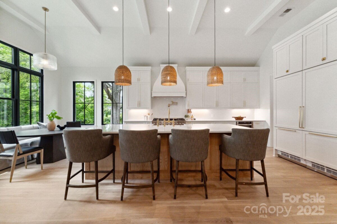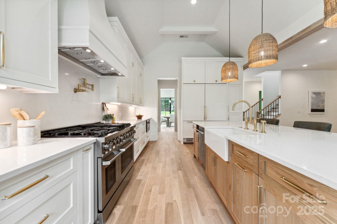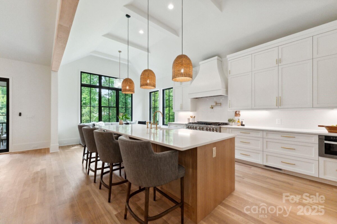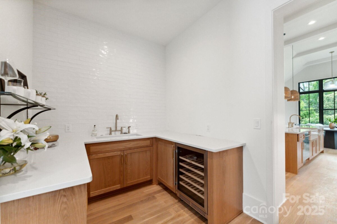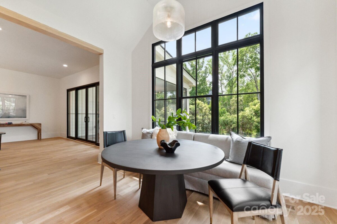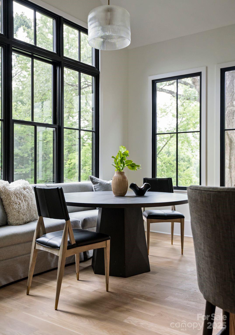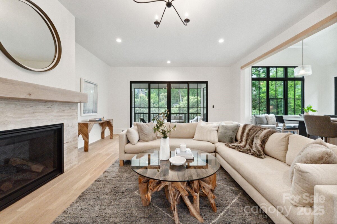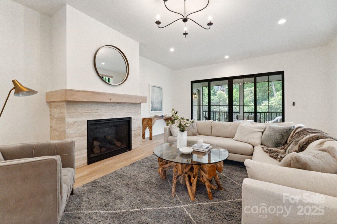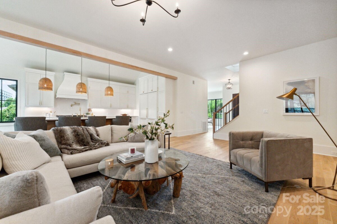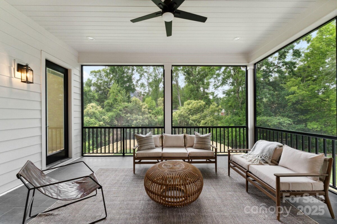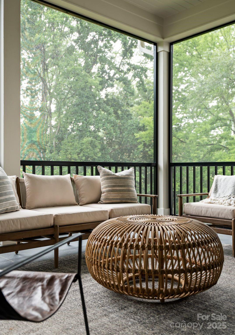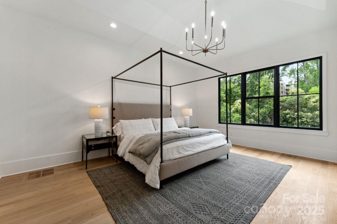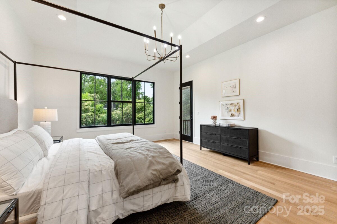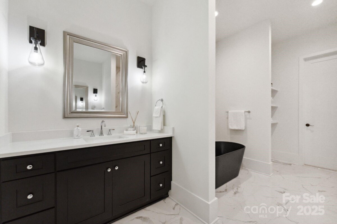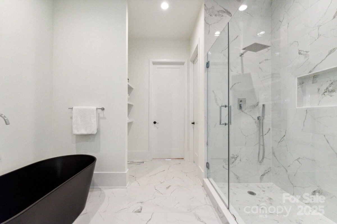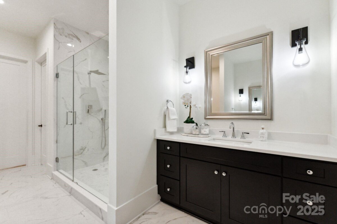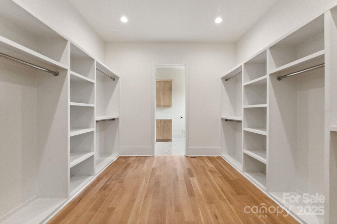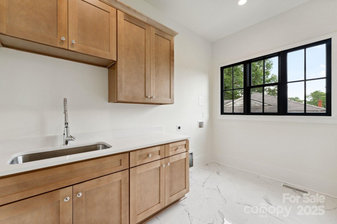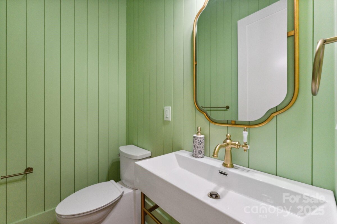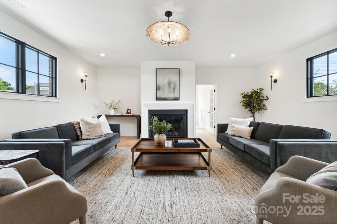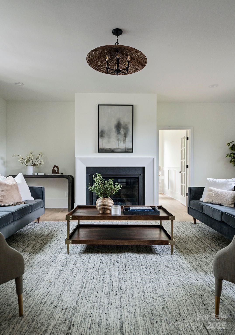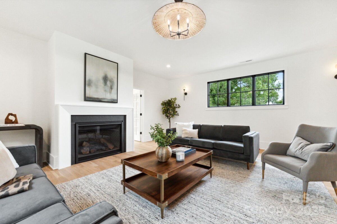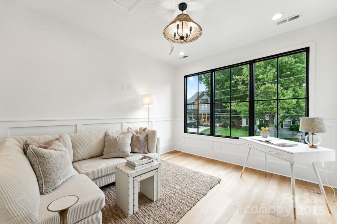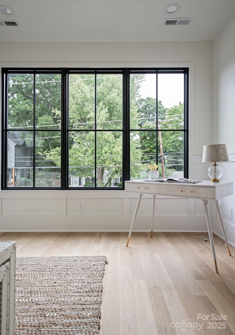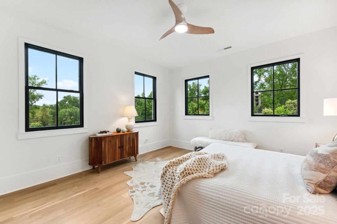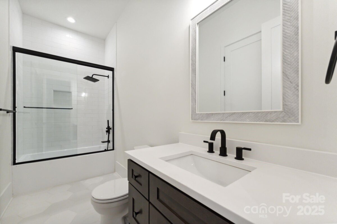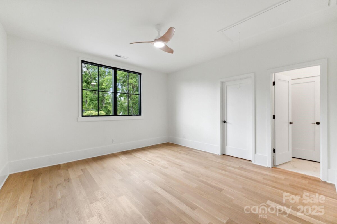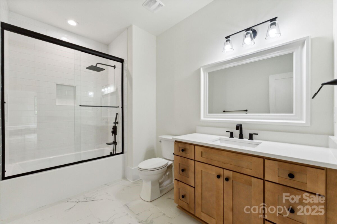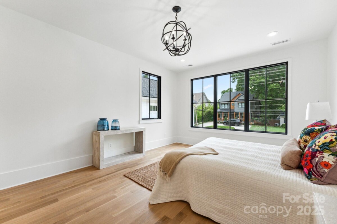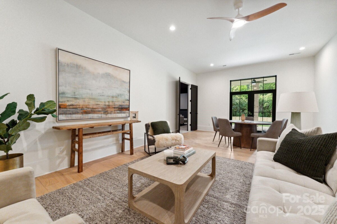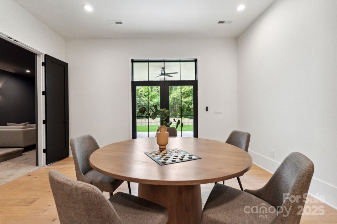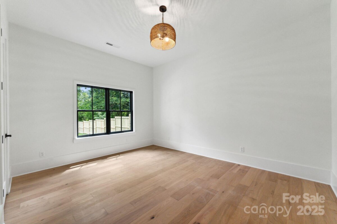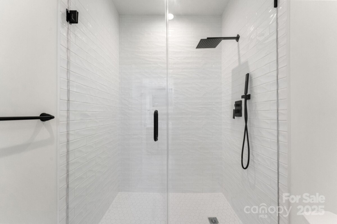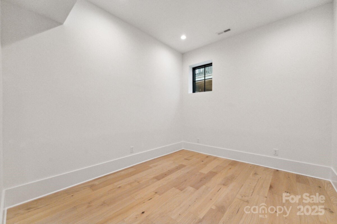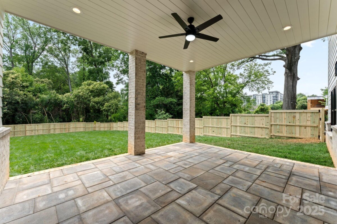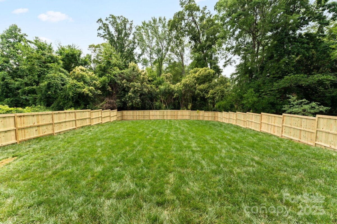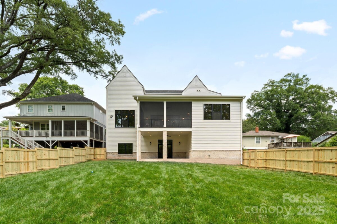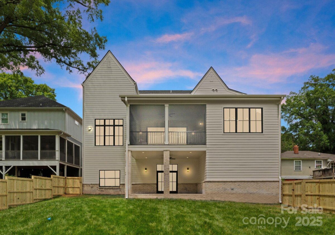Dilworth
Charlotte, NCWelcome to Dilworth
Ut eu nisl ut urna facilisis mollis. Fusce congue sapien ac ex elementum varius. Proin eleifend nisi ipsum, a lacinia lorem venenatis vitae. Donec non sodales purus, in consectetur leo. Duis eget magna convallis, auctor justo in, tempor nunc. Nullam sed accumsan sapien. Sed varius diam eget nunc hendrerit efficitur.
Cras commodo nibh purus, a faucibus ligula bibendum non. Sed sit amet nibh odio. Nam vulputate ultricies orci quis facilisis. Nullam blandit arcu quis leo fermentum blandit. Duis condimentum lorem at dui vestibulum dignissim. Sed imperdiet cursus lobortis. Donec ut mollis dolor, at lobortis enim.
Listings
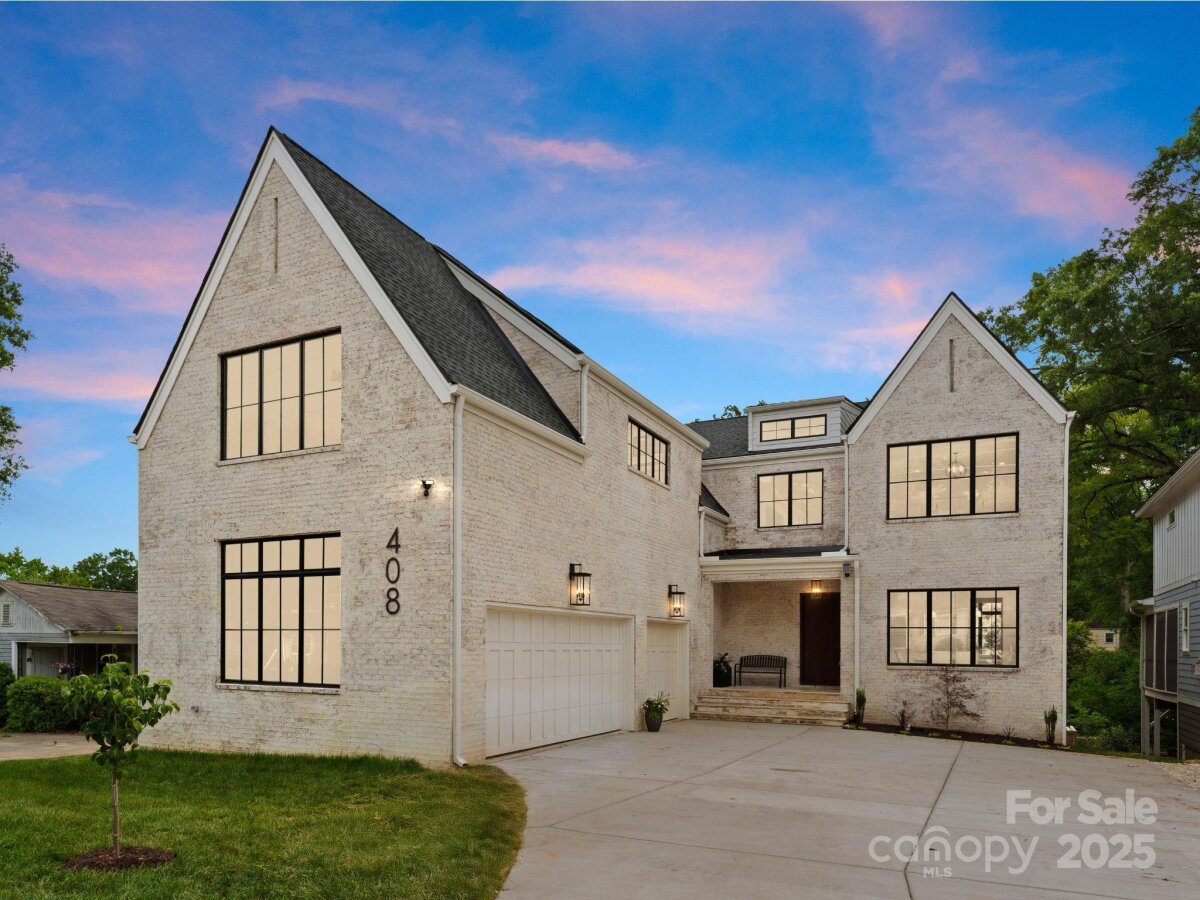
Welcome to this sophisticated new construction home in the heart of Charlotte. This prime location is near all the amenities of South End while still offering a spacious home in sought after Dilworth. This 6137 sq ft home offers a 6 year warranty. The main floor has a large primary suite w/ a custom closet, & private laundry room. The great room/kitchen/breakfast area create a space perfect for hosting large gatherings. There is a scullery w/ beverage fridge, second sink & plenty of custom kitchen cabinets. The living area opens into a screened porch w/ a view of the deep & lush fenced in back yard. Upstairs you will find 3 secondary beds, 2 baths, full laundry room, huge bonus room w/ fireplace, a loft area & an office! The basement floor has a private guest suite, flex space, 2nd family room & home movie theater! Beautiful white oak flooring, custom cabinetry throughout & a 3 car garage, pre-wired for electric cars. Builder is offering a 6 year warranty.
| MLS#: | 4268793 |
| Price: | $2,895,000 |
| Square Footage: | 6137 |
| Bedrooms: | 5 |
| Bathrooms: | 4.1 |
| Acreage: | 0.29 |
| Year Built: | 2025 |
| Type: | Single Family Residence |
| Virtual Tour: | Click here |
| Listing courtesy of: | Corcoran HM Properties - susanmay@hmproperties.com |
Contact An Agent:

