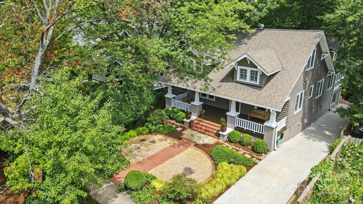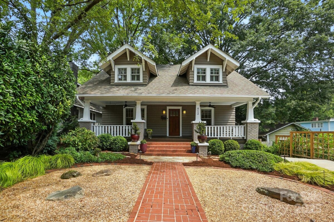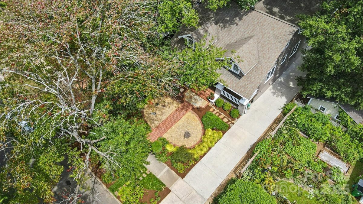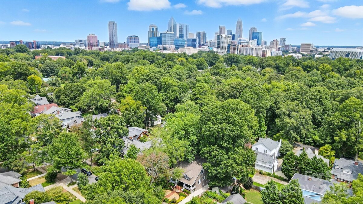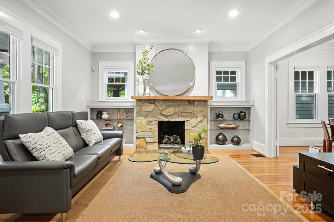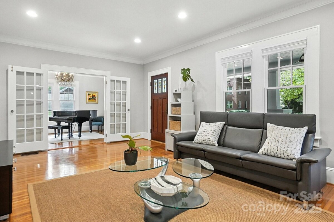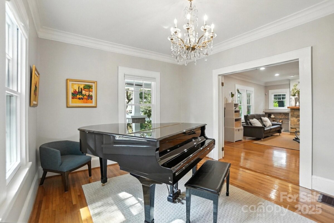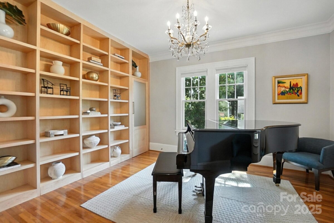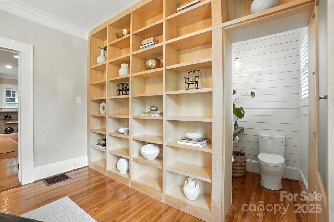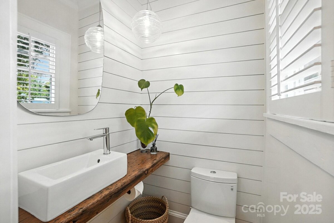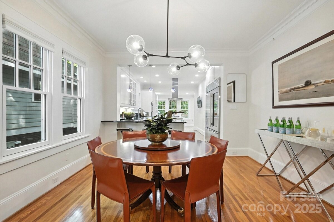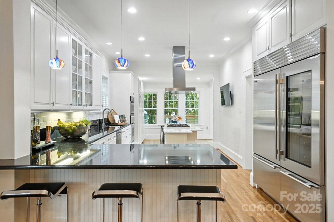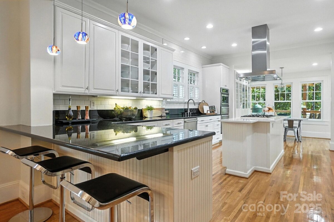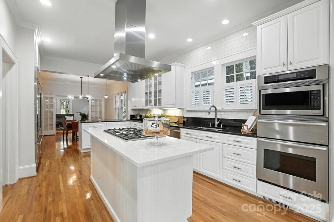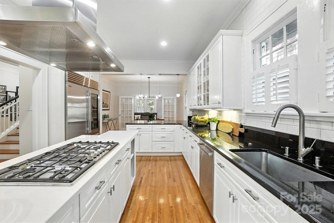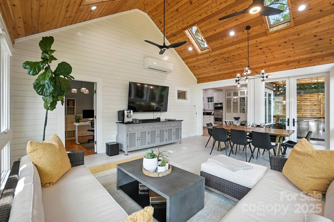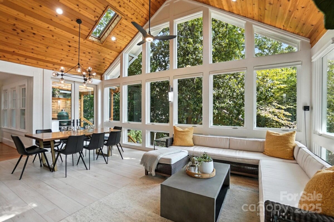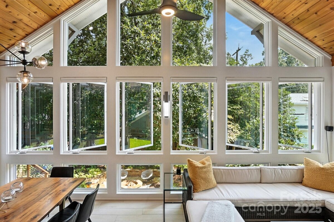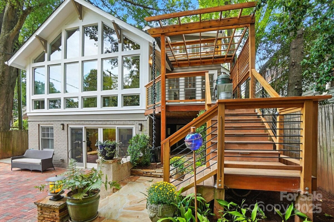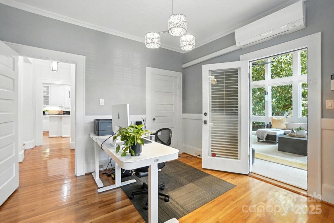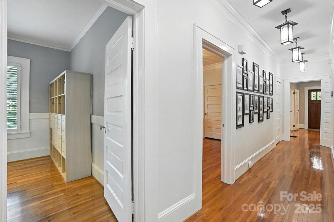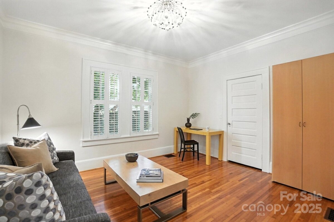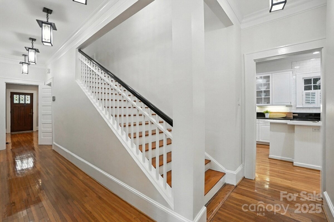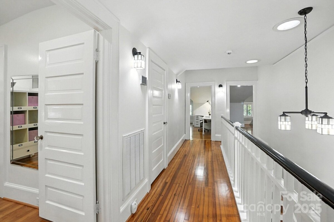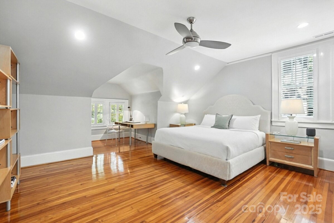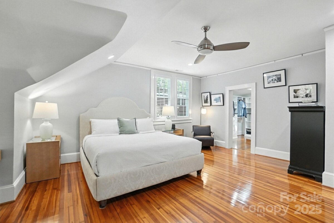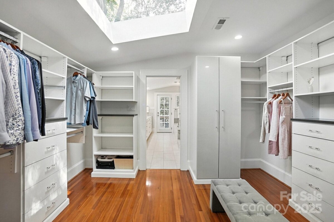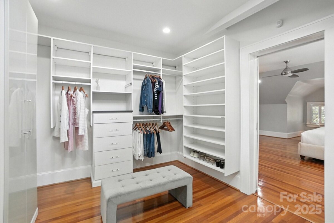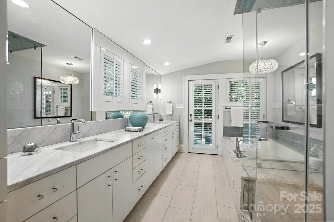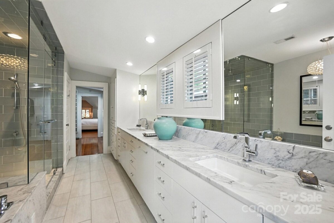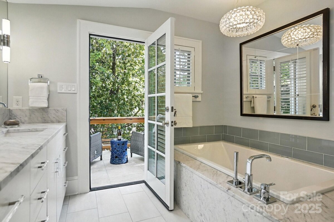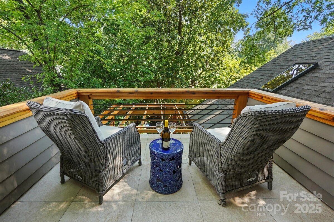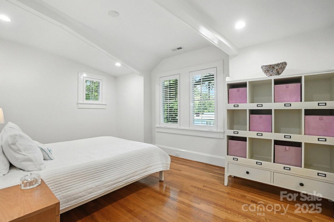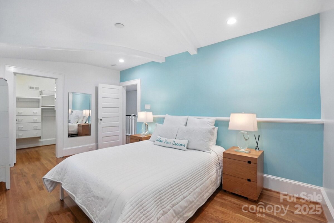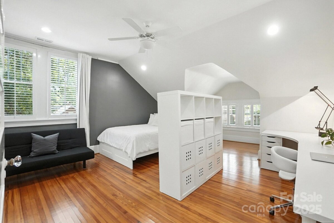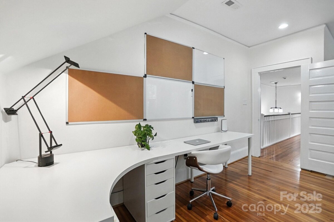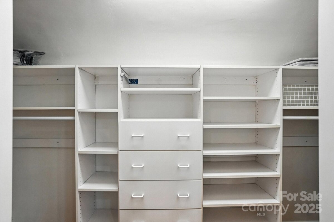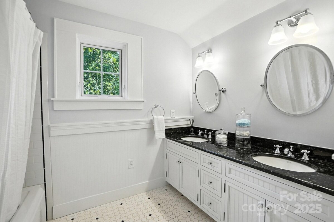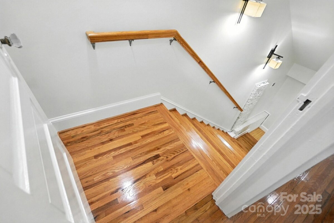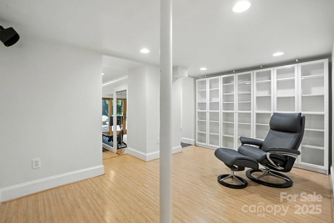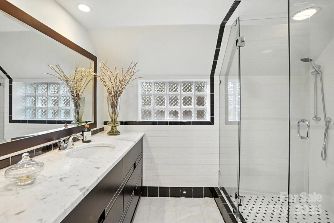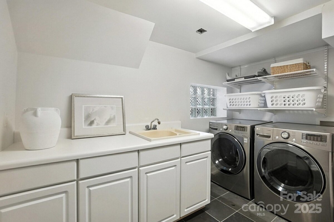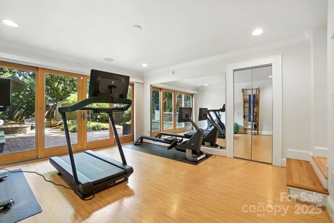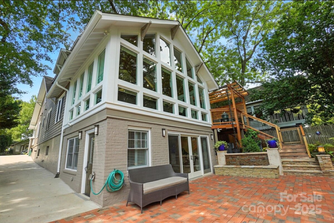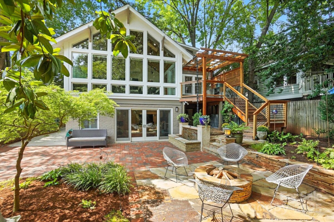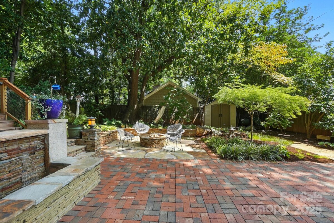Dilworth
Charlotte, NCWelcome to Dilworth
Ut eu nisl ut urna facilisis mollis. Fusce congue sapien ac ex elementum varius. Proin eleifend nisi ipsum, a lacinia lorem venenatis vitae. Donec non sodales purus, in consectetur leo. Duis eget magna convallis, auctor justo in, tempor nunc. Nullam sed accumsan sapien. Sed varius diam eget nunc hendrerit efficitur.
Cras commodo nibh purus, a faucibus ligula bibendum non. Sed sit amet nibh odio. Nam vulputate ultricies orci quis facilisis. Nullam blandit arcu quis leo fermentum blandit. Duis condimentum lorem at dui vestibulum dignissim. Sed imperdiet cursus lobortis. Donec ut mollis dolor, at lobortis enim.
Listings
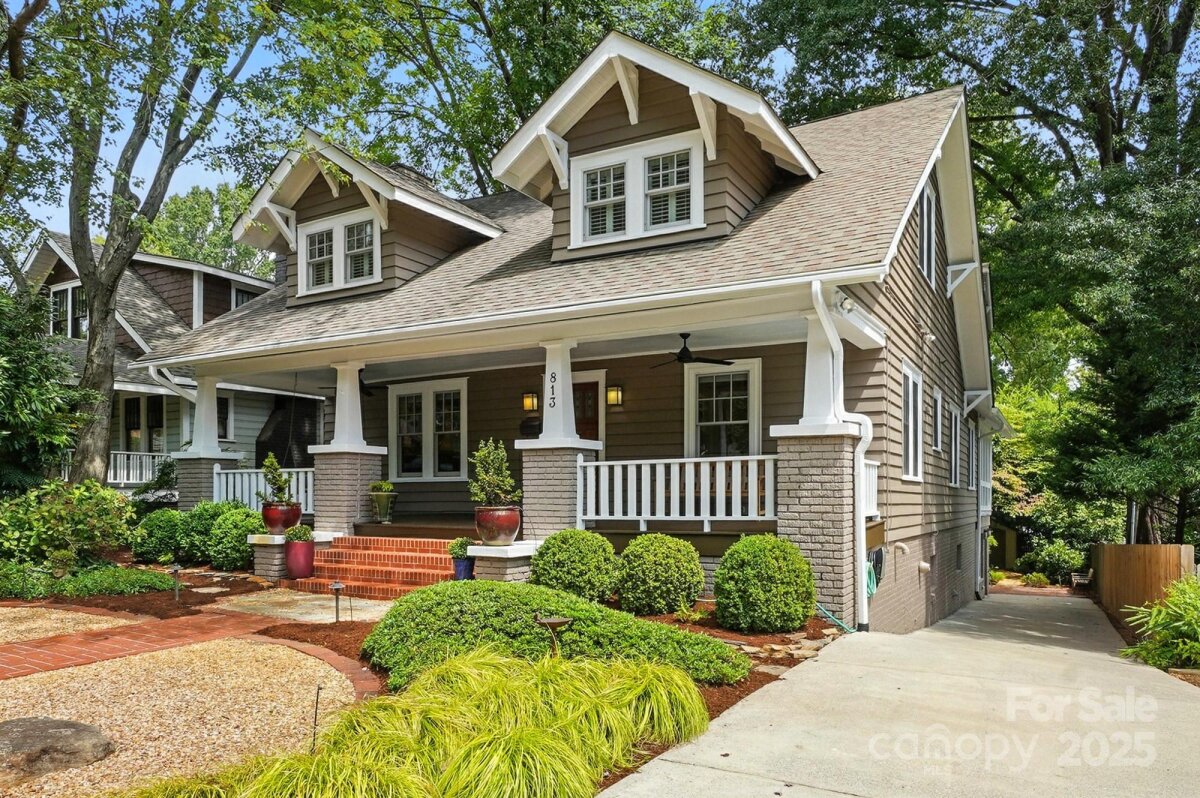
A classic Arts and Craft Bungalow on a most desirable Dilworth street greets you with an inviting covered full front porch for a sit, sip, swing and cooling fan breezes. Upon entering, the home receives you with a traditional formal living room with gas fireplace to the left, and a flexible room perfect for study, music, etc., beyond its French doors on the right. Beyond the living room, you walk through the dining room, a large white and bright kitchen and an additional dining area which also opens into a light and massive sunroom/great room which tranverses the full rear of the main floor..., perfect for large gatherings! Additionally, there is an office, a guest bedroom and bath, and a half bath. The primary suite, with walk-through closet and bath, two secondary bedrooms, and a full bathroom are located on the upper floor. The basement is finished, containing the laundry room, and two flex spaces, one of which opens onto the rear patio. There is a large, walkable crawl space housing storage space and mechanicals. Finishings throughout, as to be expected, are top of the line, and a full list of features, finishes, appliances, etc. is attached in this MLS listing.
| MLS#: | 4297717 |
| Price: | $2,295,000 |
| Square Footage: | 4462 |
| Bedrooms: | 5 |
| Bathrooms: | 4.1 |
| Acreage: | 0.16 |
| Year Built: | 1925 |
| Type: | Single Family Residence |
| Listing courtesy of: | Scurlock Agency - michaela.scurlock@scurlockagency.com |
Contact An Agent:
